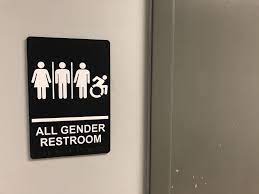
Gender Neutral Bathroom Design
Designing gender-neutral bathrooms is an important step toward inclusivity and ensuring that everyone feels comfortable and respected in public spaces. Key considerations and design principles for creating gender-neutral bathrooms include but may not be limited to the following:
Signage: Use clear and inclusive signage that communicates the bathroom's gender-neutral status. Symbols or text that indicate "All Gender Restroom" or "Gender-Neutral Bathroom" are commonly used.
Accessibility: Ensure that the bathroom is accessible to all individuals, including those with disabilities. This includes providing accessible stalls, sinks, and grab bars as needed.
Privacy: Design the bathroom layout to maximize privacy. This can include fully enclosed stalls with floor-to-ceiling partitions, solid doors, and lockable mechanisms.
Stalls: Provide a mix of stall sizes to accommodate different needs, including larger stalls for individuals with mobility devices or those who may require assistance.
Universal Design: Implement universal design principles to make the space usable for people of all ages and abilities. This includes having accessible sinks and mirrors at various heights and making sure all fixtures and amenities are within reach.
Lighting: Use well-lit, bright lighting to create a safe and welcoming atmosphere. Avoid overly dim or harsh lighting that may make users uncomfortable.
Ventilation: Proper ventilation is essential for maintaining a clean and comfortable environment. Adequate ventilation can also help reduce odors.
Materials and Finishes: Choose materials and finishes that are durable, easy to clean, and resistant to water and humidity. These materials should also contribute to a warm and inviting ambiance.
Sinks and Countertops: Install sinks and countertops at various heights to accommodate different users. Consider touchless faucets and soap dispensers for hygiene and convenience.
Space for Changing: If the bathroom is in a public place like a mall or recreational facility, consider including a changing table that can be used by anyone who needs it, regardless of gender.
Privacy Screens: In addition to the stalls, consider adding privacy screens near sinks and other areas where individuals may want additional privacy while washing their hands or freshening up.
Maintenance and Cleaning: Plan for regular maintenance and cleaning to keep the space hygienic and inviting. Adequate trash disposal options should also be provided.
Education and Awareness: Post educational materials or signs inside the bathroom to promote understanding and respect for gender diversity. These can include information about why gender-neutral bathrooms are important and how to be respectful to all users.
Feedback and Adaptability: Seek feedback from users and be willing to make adjustments based on their needs and experiences. Design should be adaptable and responsive to the needs of the community it serves.
Local Regulations: Be sure to comply with local building codes and regulations related to restroom design, accessibility, and signage.
The goal of a gender-neutral bathroom is to create a safe, comfortable, and inclusive space for all individuals, regardless of their gender identity or expression. Designing with empathy and inclusivity in mind is key to achieving this goal.
