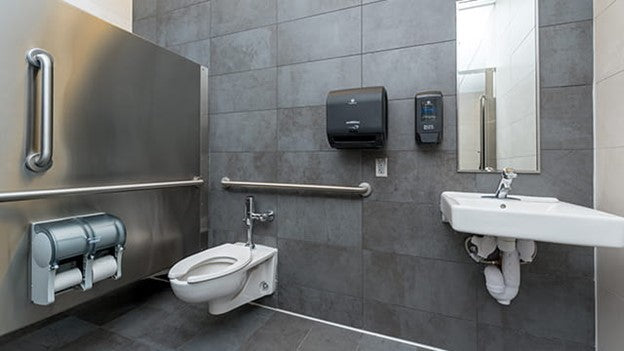
The Ultimate Guide to ADA Bathroom Requirements
By: Joey Bleiman, General Manager, Prestige Distribution Inc.
Creating an ADA-compliant bathroom is not just about meeting legal requirements—it’s about ensuring accessibility, safety, and inclusivity for all users. For contractors, architects, and facility managers, understanding the ADA bathroom requirements is crucial for designing and constructing restrooms that are both functional and compliant. This guide will cover the essential ADA bathroom measurements, partition styles, and the impact of these requirements on material selection and installation.
Whether you're outfitting a school, office building, airport, or healthcare facility, ensuring accessibility and privacy starts with compliant restroom partitions made from the right materials and designs.
Understanding ADA Bathroom Requirements for Toilet Partitions
The Americans with Disabilities Act (ADA) establishes clear guidelines to ensure restrooms are accessible to individuals with disabilities. Compliance involves meeting specific stall dimensions, providing adequate maneuvering space, and using appropriate hardware and materials.
1. Minimum Number of Partitions and Ambulatory Stalls
-
Every public restroom must include at least one wheelchair-accessible stall.
-
If six or more stalls are present, an additional ambulatory stall is required.
-
Ambulatory stalls are designed for individuals who use crutches, walkers, or other mobility aids but do not require a wheelchair-accessible stall.
2. ADA Bathroom Measurements for Stall Dimensions
-
Wheelchair-accessible stalls must be at least 60 inches wide and 56 inches deep (wall-mounted toilet) or 59 inches deep (floor-mounted toilet) to allow sufficient turning space.
-
Ambulatory stalls must be 36 inches wide, with grab bars installed on both sides.
-
Doors must have at least 32 inches of clear width when open and swing outward to prevent obstruction.
-
The stall must provide a turning radius of 60 inches for wheelchair users.
Choosing the Right Bathroom Partitions for ADA Compliance
The style and material of your bathroom partitions play a critical role in meeting ADA bathroom requirements while maintaining durability and aesthetics. Here’s what you need to consider:
1. Material Selection
-
Powder-Coated Steel – Cost-effective and durable, but may dent over time.
-
Plastic Laminate – Budget-friendly and available in various colors but susceptible to moisture damage.
-
Solid Plastic (HDPE) – Water-resistant and impact-resistant, making it ideal for high-traffic restrooms.
-
Phenolic – High-strength and moisture-resistant, providing excellent longevity.
-
Stainless Steel – Sleek, durable, and resistant to corrosion
2. Partition Heights and Door Considerations
-
Standard partitions range from 55 to 58 inches in height, but full-height partitions (72-96 inches) offer enhanced privacy.
-
Doors should have ADA-compliant handles, such as loop or lever styles, to allow for easy operation.
-
Hinges and closing mechanisms must meet ADA standards, ensuring doors close smoothly but do not require excessive force to open.
3. Hardware and Grab Bars
-
Grab bars must be 1.25 to 1.5 inches in diameter and mounted 33 to 36 inches from the floor.
-
Hardware must be operable with a closed fist and require no tight grasping, pinching, or twisting.
-
Mirrors, dispensers, and other accessories should be mounted at an accessible height, ensuring usability for all individuals.
Why ADA Compliance Matters
Failing to meet ADA bathroom requirements can result in costly fines, legal issues, and potential safety hazards. More importantly, compliant restrooms create an inclusive environment for employees, customers, and visitors, improving user experience and facility reputation. Compliant toilet partitions signal that your facility welcomes all guests—improving both reputation and user experience.
By choosing the right materials, layouts, and hardware, you can seamlessly integrate accessibility with modern design, ensuring your restroom meets ADA bathroom measurements while maintaining style and durability.
Partner with Prestige Distribution for ADA-Compliant Restroom Solutions
At Prestige Distribution, we offer a wide range of ADA-compliant partitions, accessories, and installation services to help you create restrooms that are both functional and accessible. Contact us today to learn more about our solutions and ensure your project meets all necessary ADA standards.
Need assistance with your ADA bathroom partitions? Email sales@prestigedistribution.com, visit our website www.prestigedistribution.com, or shop our selection of compliant products on Amazon (https://tinyurl.com/ye2xk75m) today!
